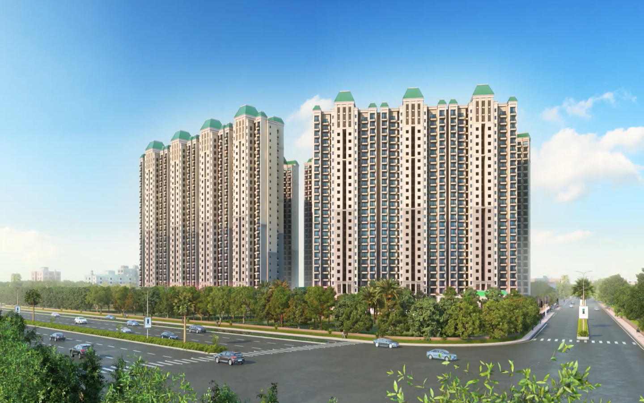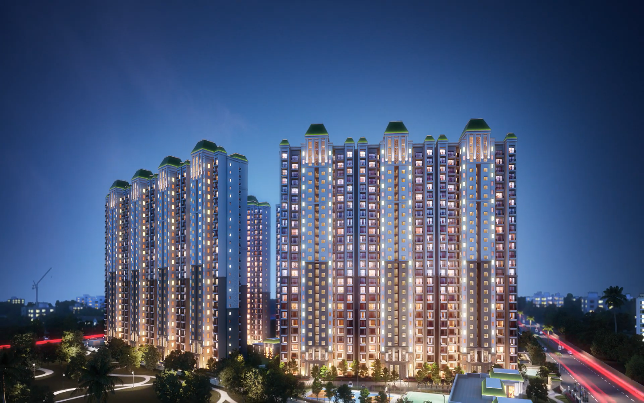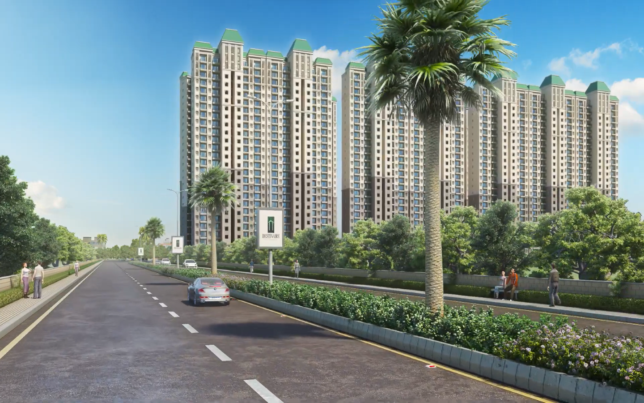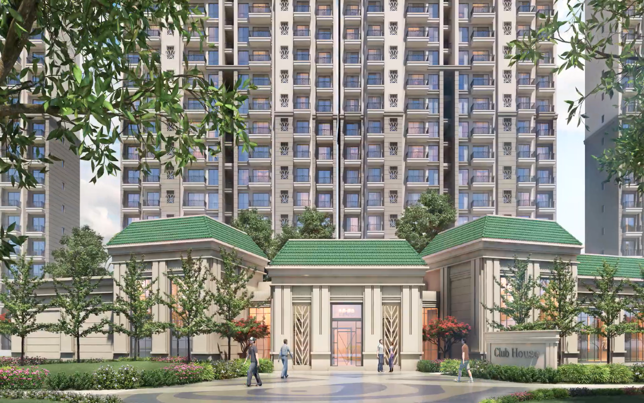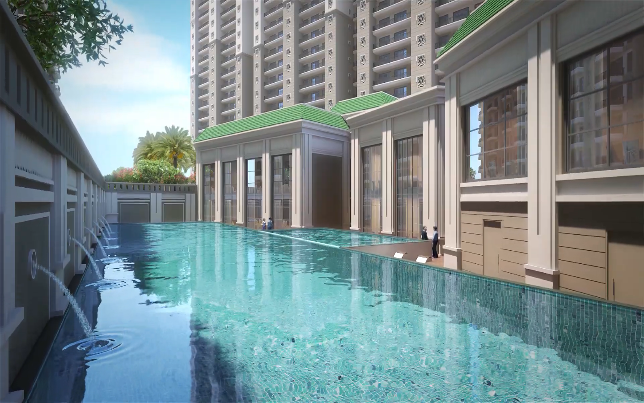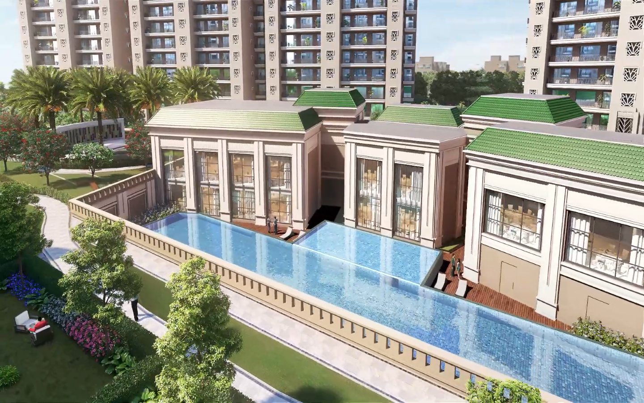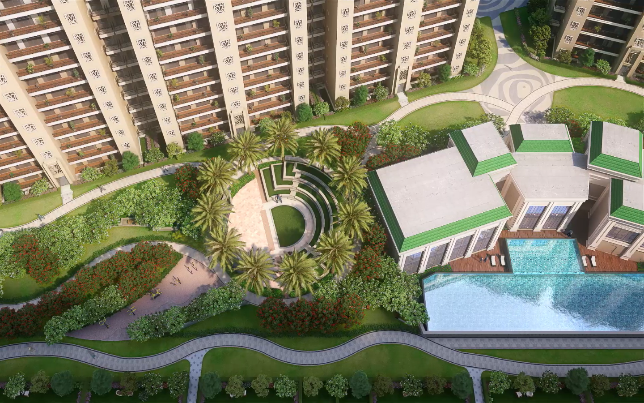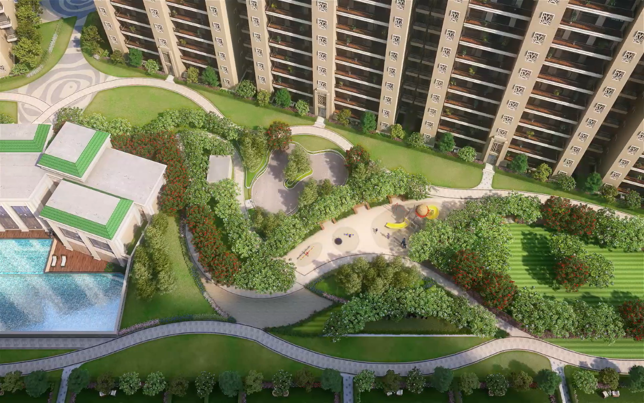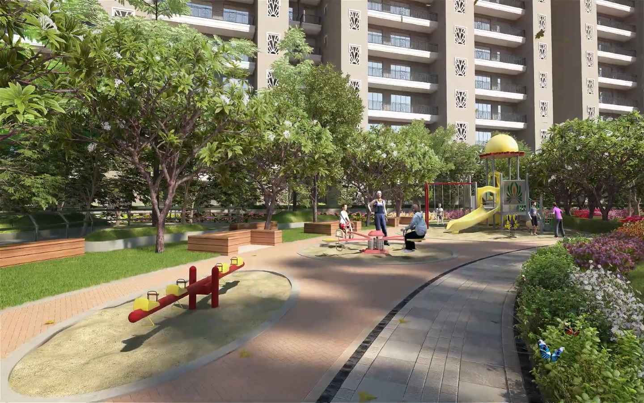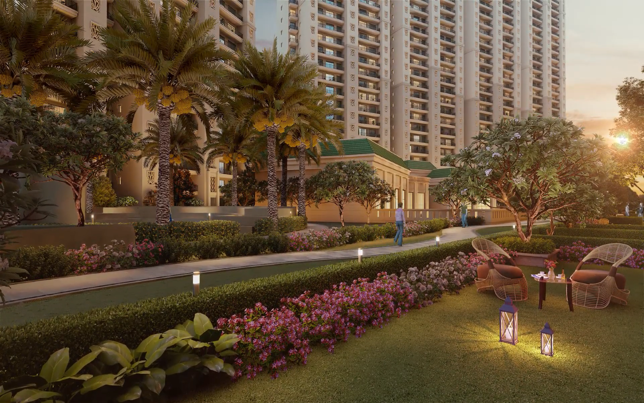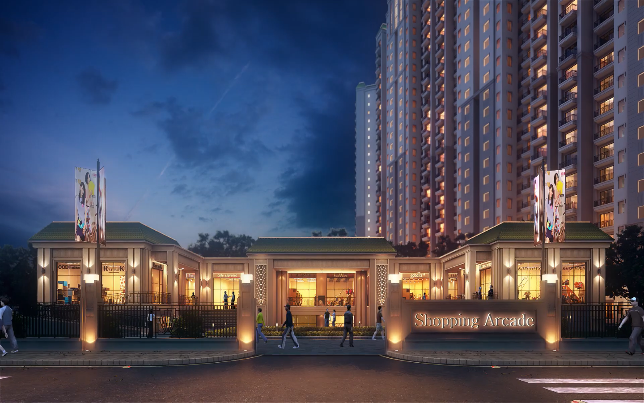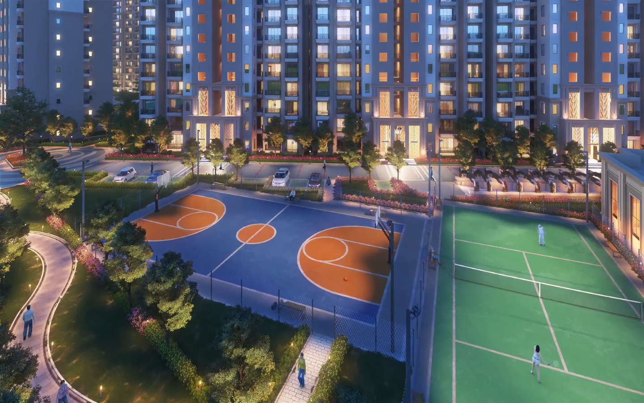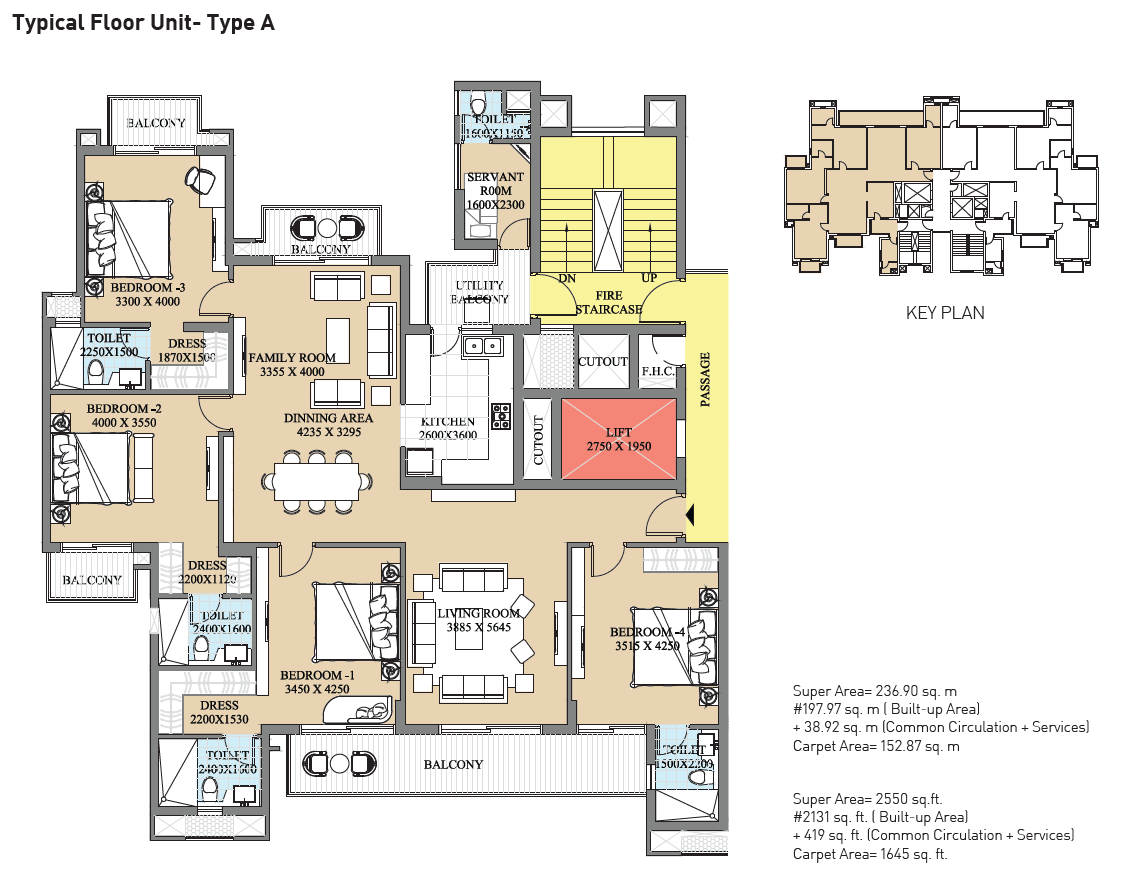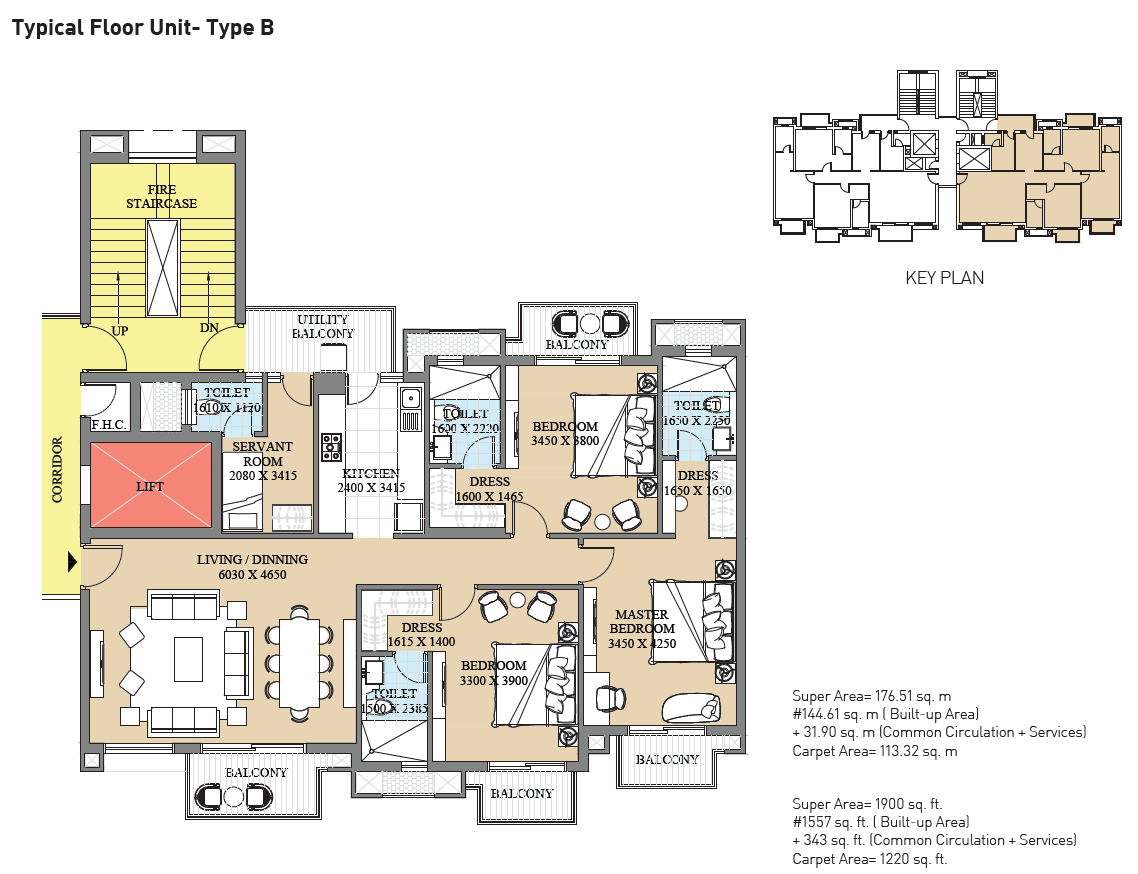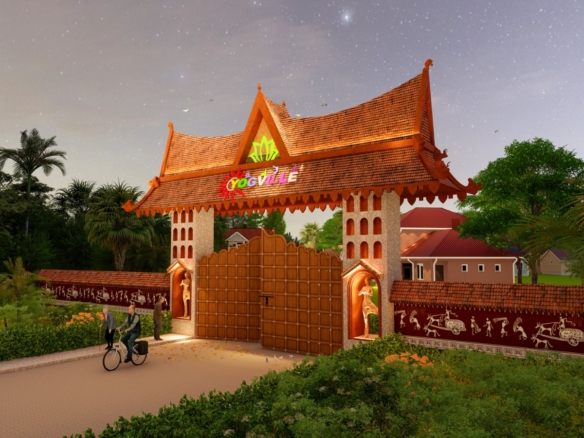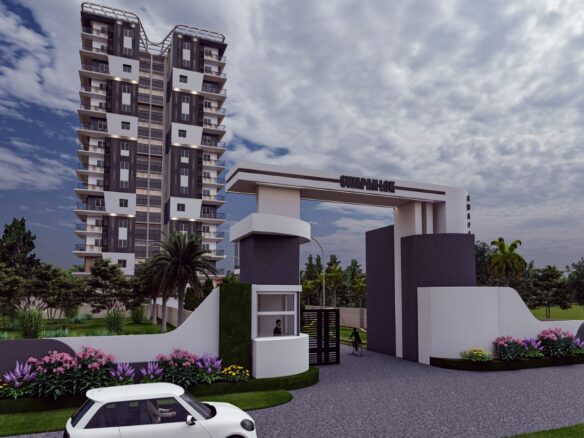Overview
Property ID: 99R-1443
- Apartment/Flat, Township, Residential
- 3,4
- 3,4
- 1900 Sq Ft +
- 8.32 Acers
- 2025
Description
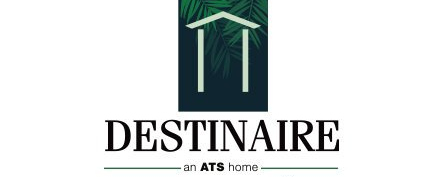
ATS Launches, ATS Destinaire, a residential project in Sector-1, Greater Noida West which is close proximity to central Noida, Well connected Greater Noida Expressway, DND Flyway and FNG Expressway.
Talking about the Destinaire, a brand-new residential development from the House of ATS, will stand out in the market thanks to its USP, which is having the largest spaces in Greater Noida West.
Property Documents
Destinair_8pager
Destinaire-Price list
Address
Open on Google Maps-
Address: Sector 1, Greater Noida, Bisrakh Jalalpur, Uttar Pradesh
-
City: Noida
-
State/county: Uttar Pradesh
-
Zip/Postal Code: 201306
-
Area: Greater Noida
-
Country: India
Details
Updated on May 19, 2024 at 7:02 pm-
Property ID 99R-1443
-
Price Starts from ₹1,88,00,000
-
Property Size 1900 Sq Ft +
-
Land Area 8.32 Acers
-
Bedrooms 3,4
-
Room 1
-
Bathrooms 3,4
-
Garage 1
-
Possession Year 2025
-
Property Type Apartment/Flat, Township, Residential
-
Property Status Sale
Additional details
-
RERA (https://www.up-rera.in/) UPRERAPRJ417134
Video
Mortgage Calculator
Monthly
-
Down Payment
-
Loan Amount
-
Monthly EMI Payment
-
Monthly Society Fees
Similar Listings
99Sun-Yogville
- Starts From ₹45,99,998
5 months ago
URMICHAND HEIGHTS
- Start From ₹37,12,980
5 months ago
Godrej Usthi
- Prelaunch EOIs
11 months ago
SWAPAN LOK
- Price on Request
12 months ago
The artistic work contained in this web site like 360 degree view, elevations, walkthrough, E-Brochures, other similar material, etc. are for representation purpose only and do not form part of any agreement or legal binding on part of 99Realty. Expressed views are not a part of the actual deliverables. These are artistic representations only.
Soft furnishing/furniture, gadgets are not part of the offering. The product and technology displayed if any, or referred to is for representation purposes only and the company does not guarantee the use of all of them. Specifications are indicative and are subject to change as decided by the company or the competent authority. Marginal variation may be necessary during construction. The extent/number/variety of the equipment/appliances and their brand thereof is tentative and liable to change at the sole discretion of the company. Applicant/allottee or any person shall not have any right to raise objection in this regard.


