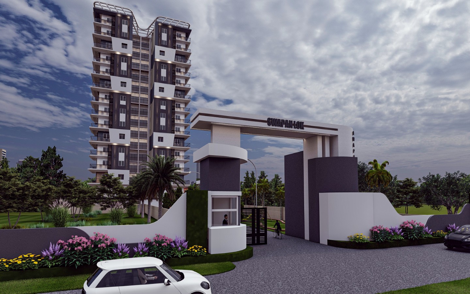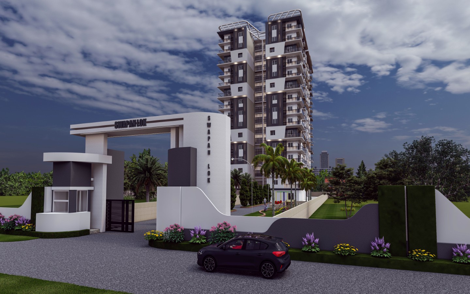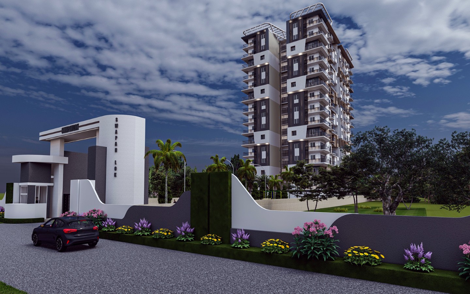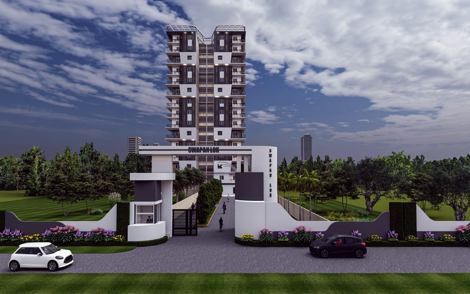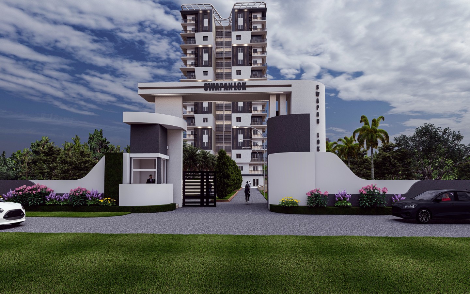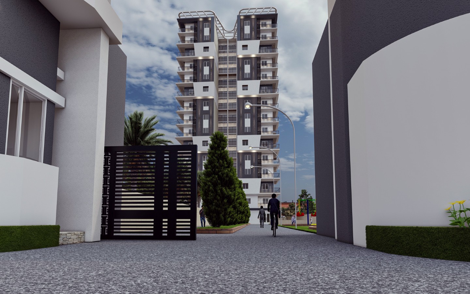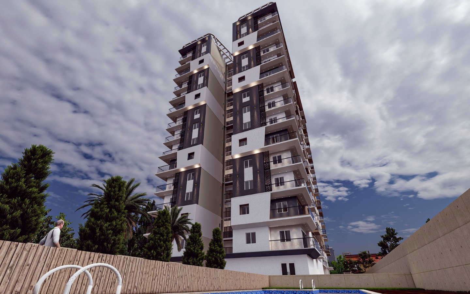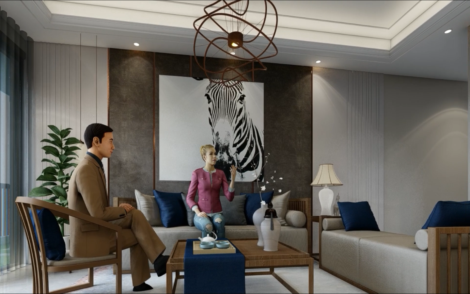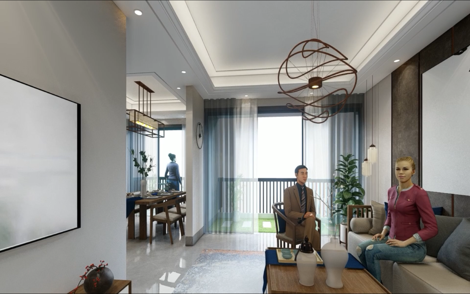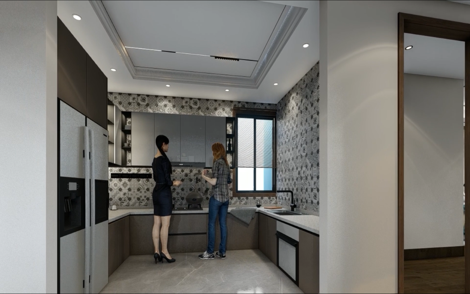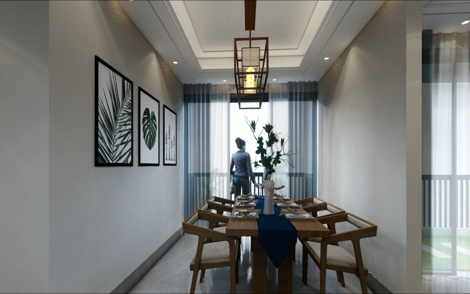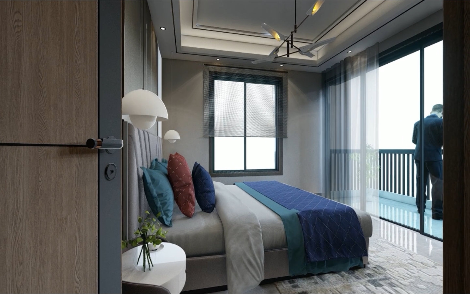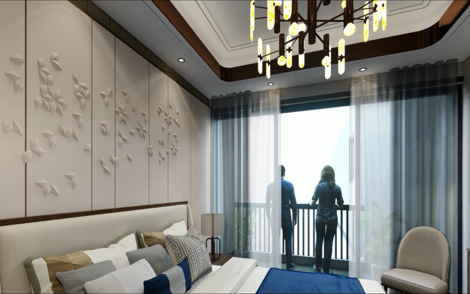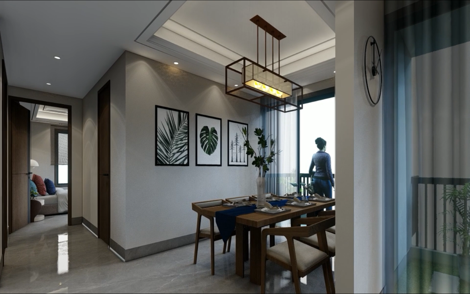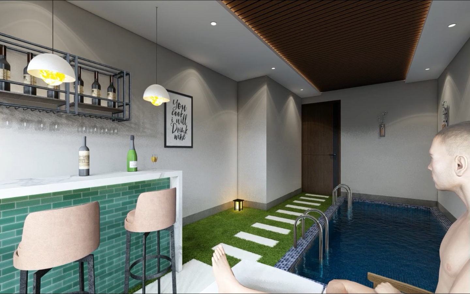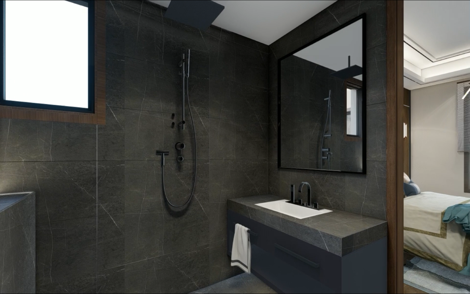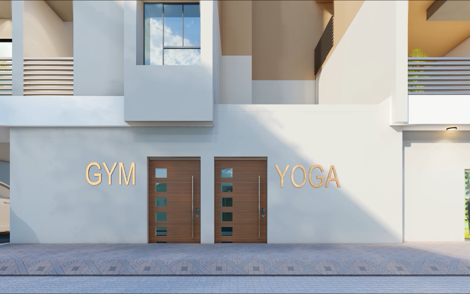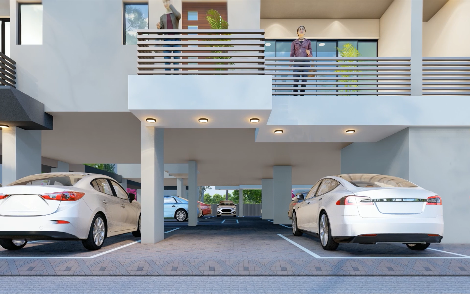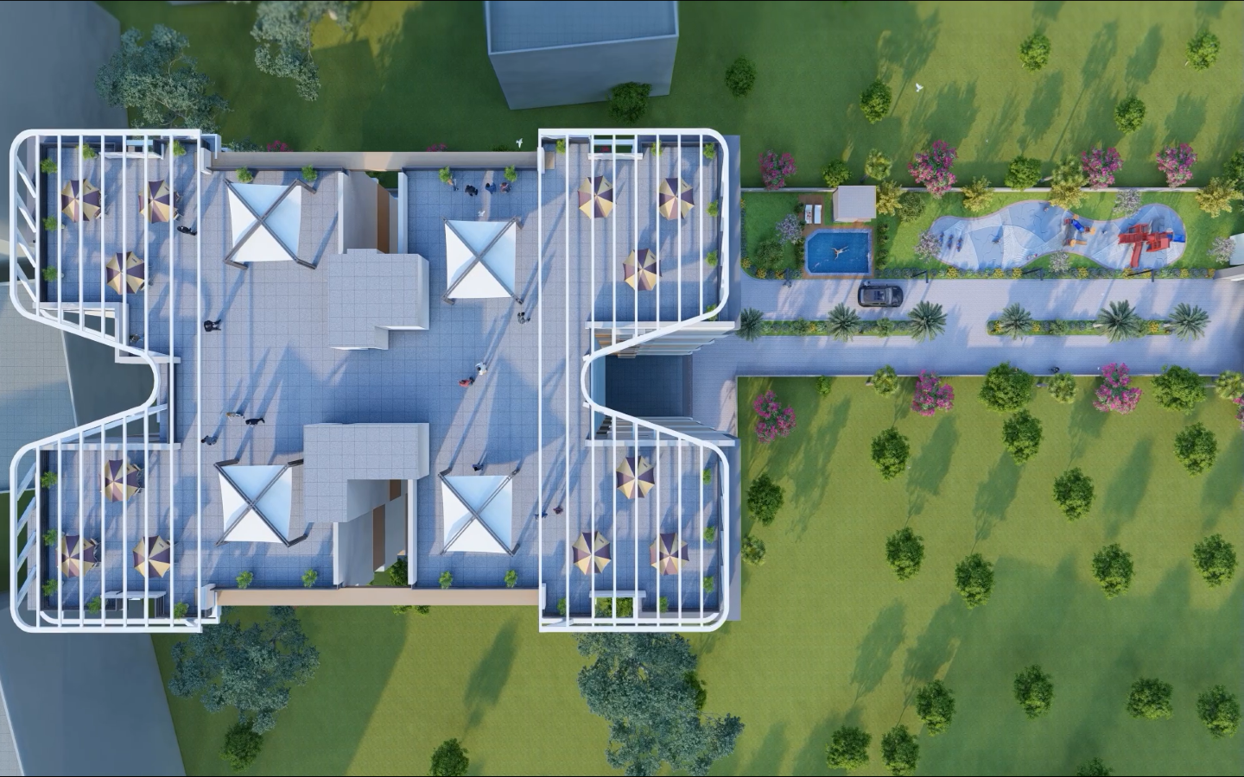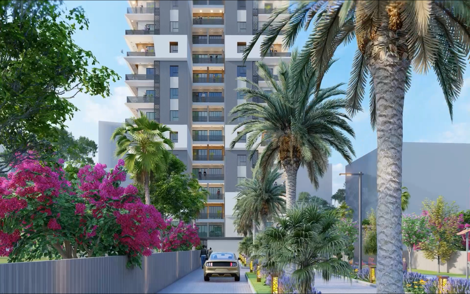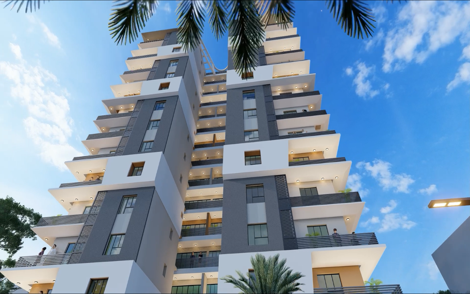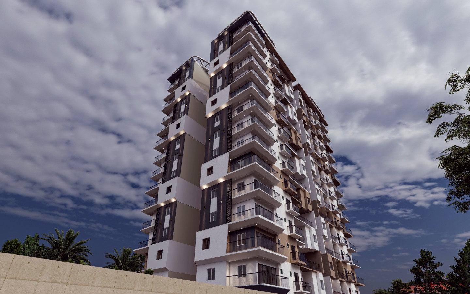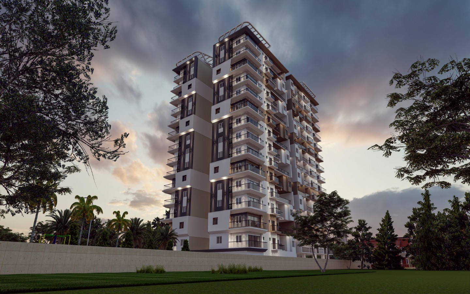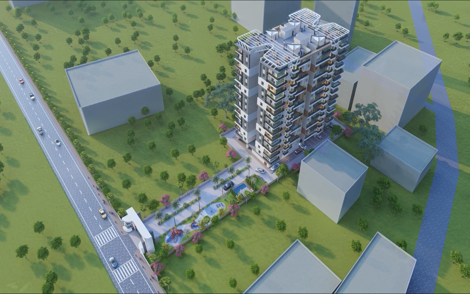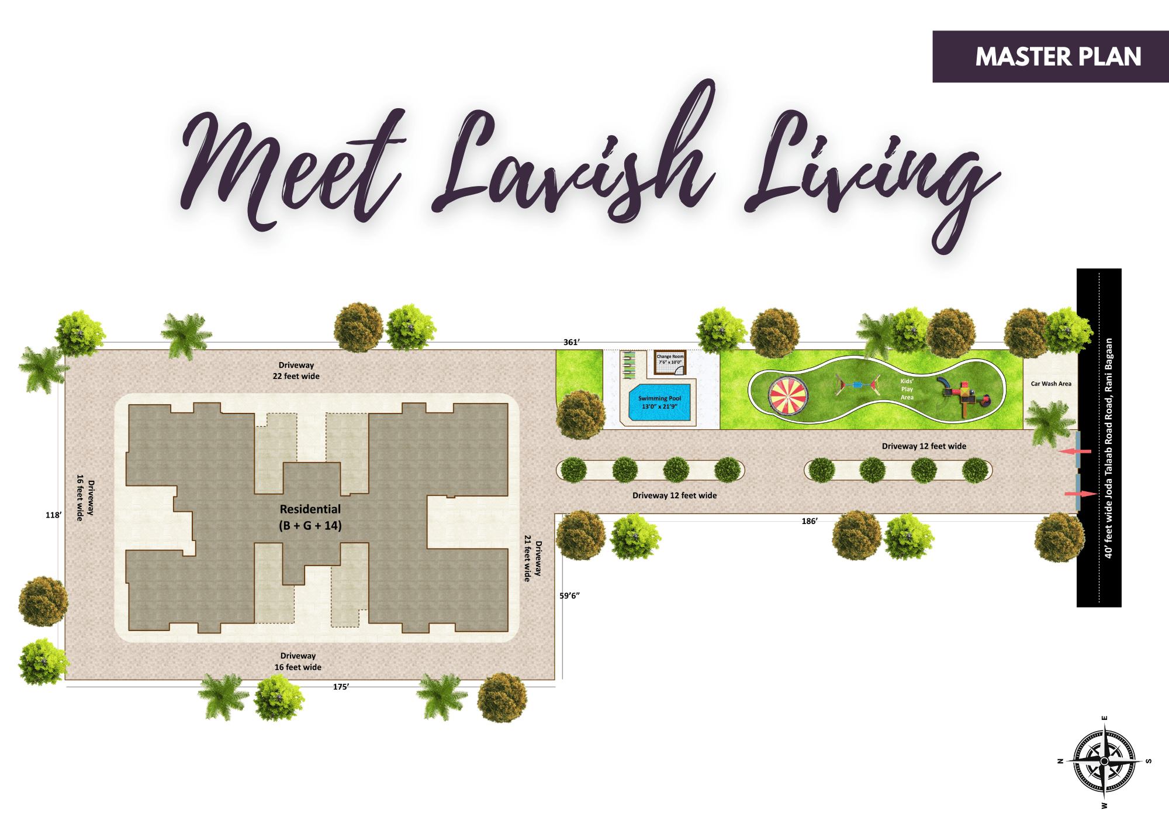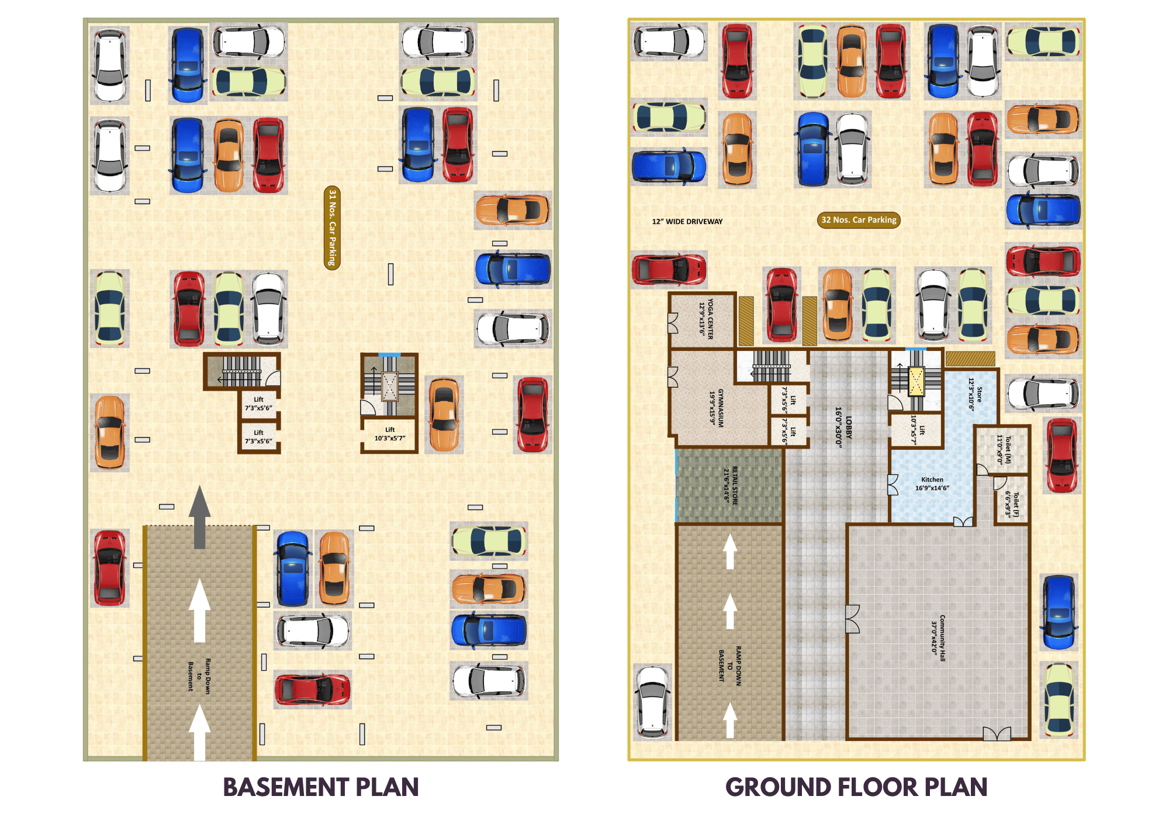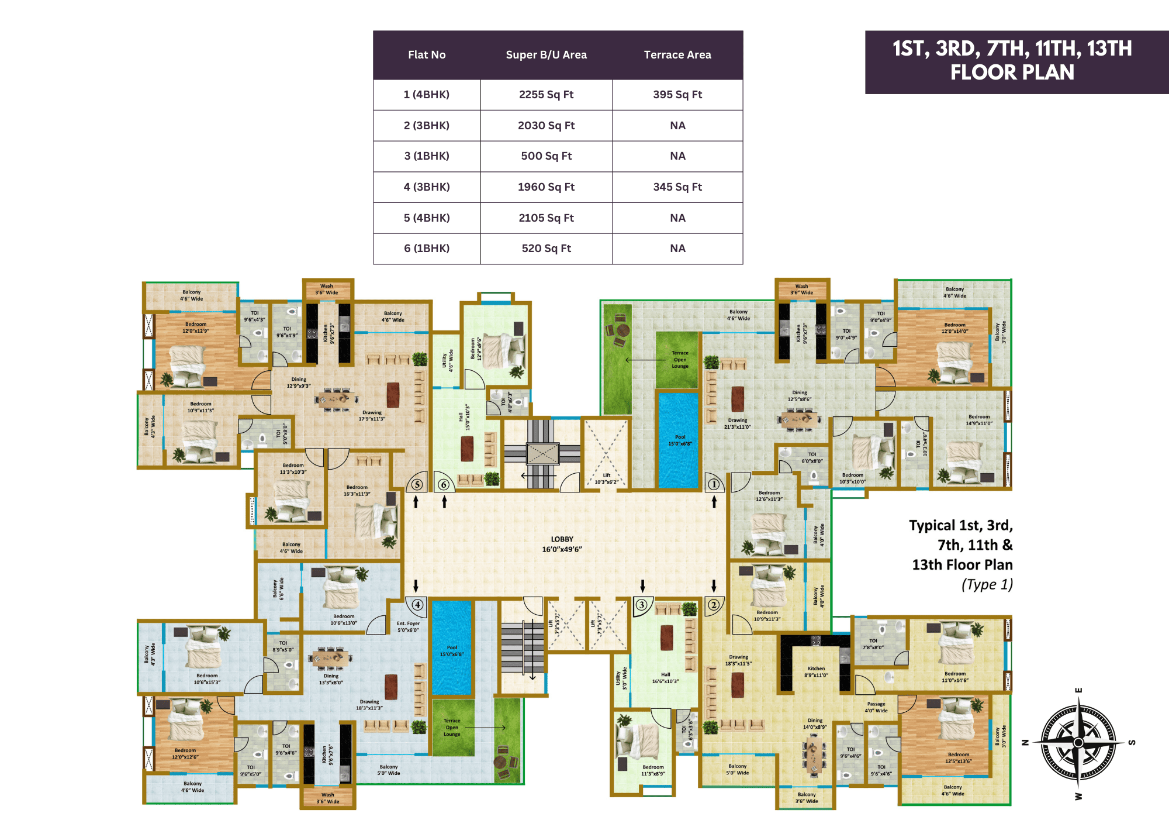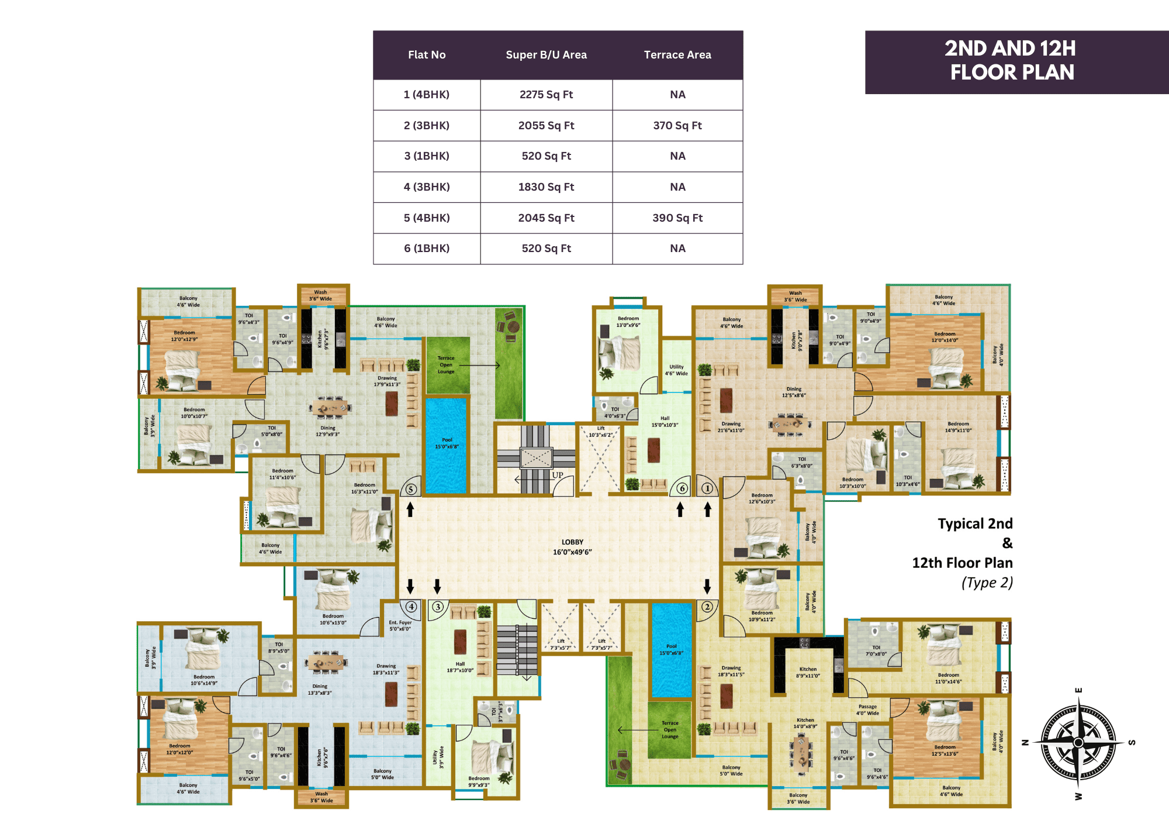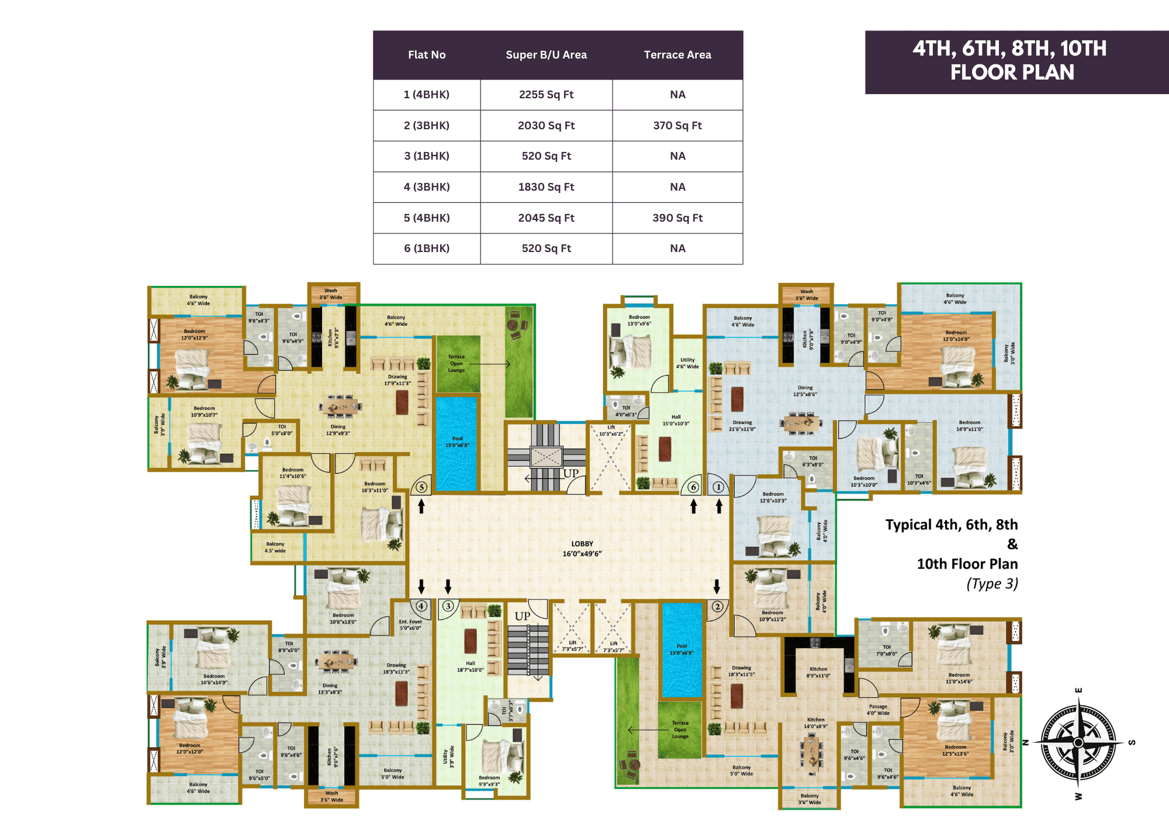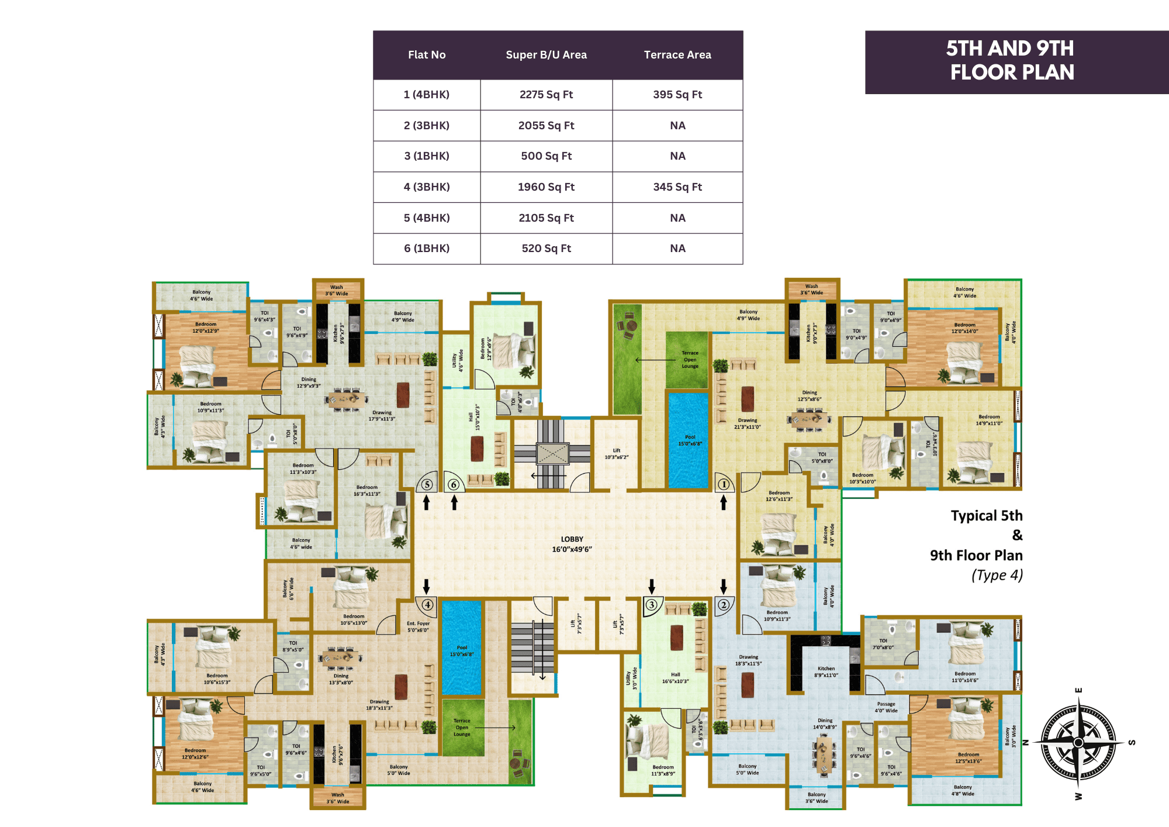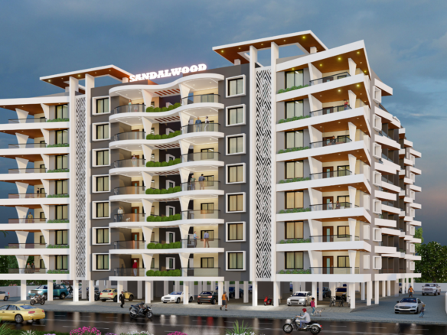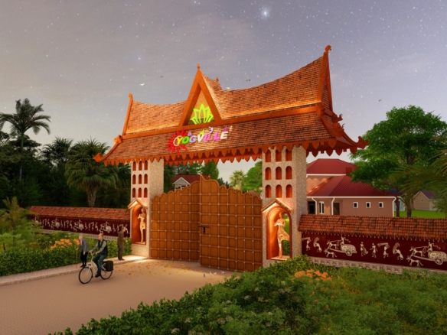SWAPAN LOK
- Price on Request
SWAPAN LOK
- Price on Request
Overview
- Apartment/Flat, Penthouse, Residential
- 3,4,6
- 3,4,5
- 1830 Sq Ft +
- 31324.91 Sq Ft
- 2027
Description

99Realty brings you “SWAPAN LOK” a luxury residential project in Ranchi. This development is particularly distinguished as it features the city’s inaugural private pool flats, and 6BHK Penthouses marking a significant milestone in Ranchi’s real estate landscape.
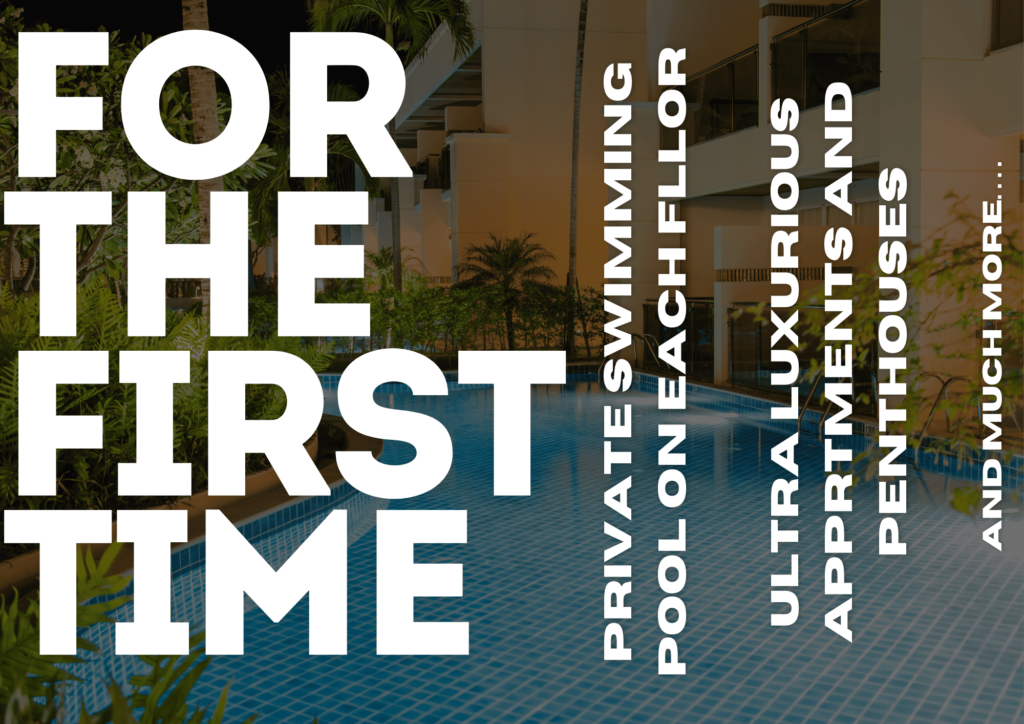
Swapan Lok, located in the serene neighborhood of Bariatu, Ranchi, stands out as a beacon of luxury and sophistication in the real estate landscape of Jharkhand. This exclusive residential project is renowned for its unique offering of individual private swimming pools on each floor, a feature that sets it apart from any other development in the region. Swapna Lok offers ultra luxurious 3BHK and 4BHK apartments along with the ultra spacious 6BHK Penthouses on the top floor. The project is being developed by Bijay Shree and Sapna Construction Pvt Ltd, a reputed builder with a track record of delivering high quality projects.
World-Class Amenities
Residents of Swapan Lok Project enjoy access to a plethora of world-class amenities designed to enhance their living experience. The project features a state-of-the-art gymnasium, a landscaped garden, common swimming pool with jacuzzi, a dedicated children’s play area, hybrid power backup, two level of car parking, EV charging station, high speed elevators and lot more. The individual private swimming pools on each floor provide a luxurious and exclusive space for relaxation and recreation, making it an ideal choice for families and individuals alike.
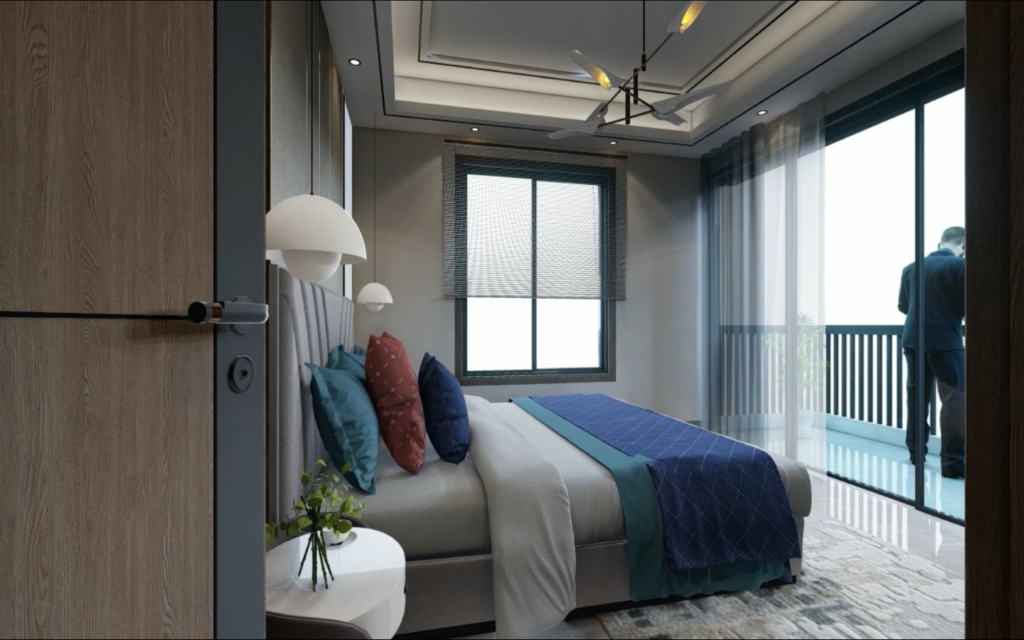
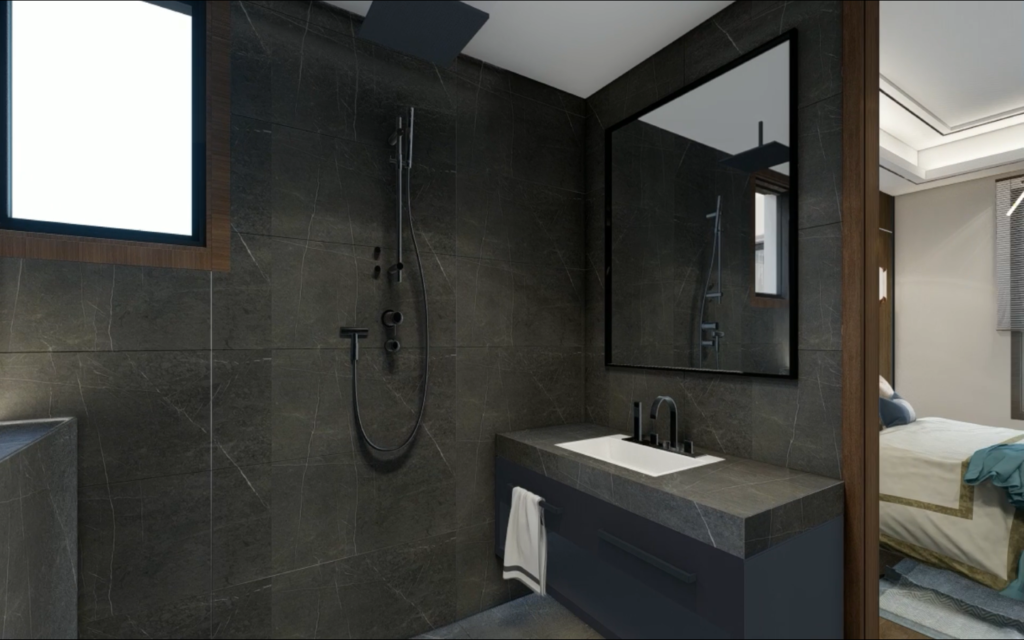
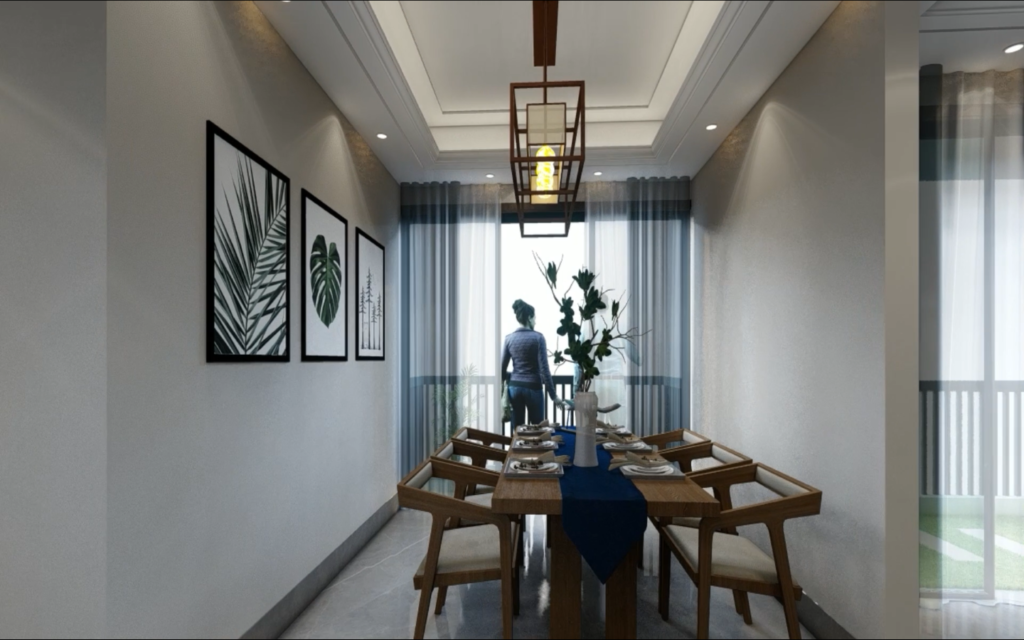

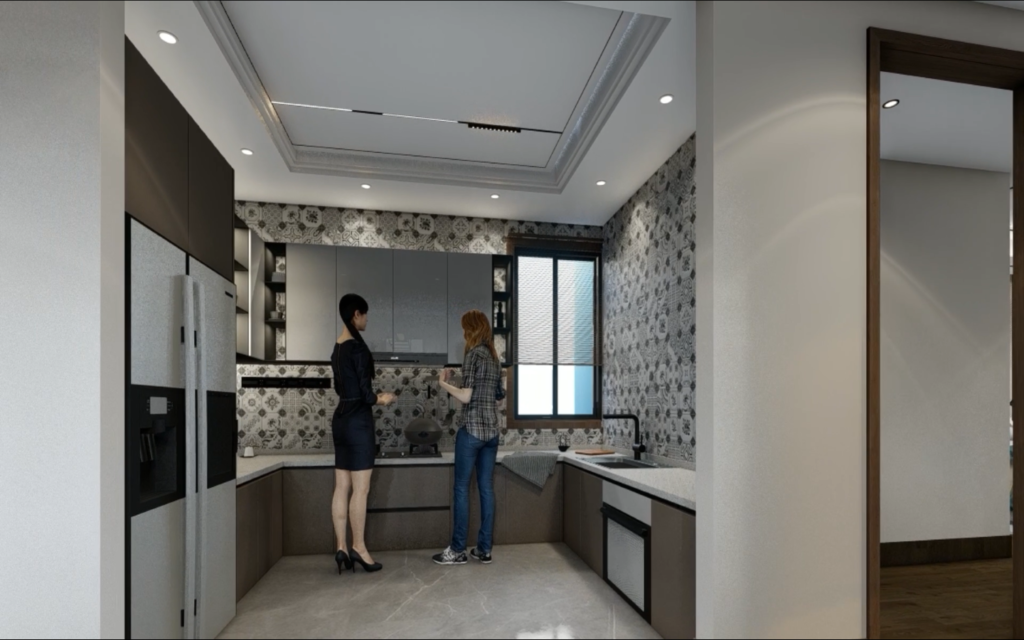




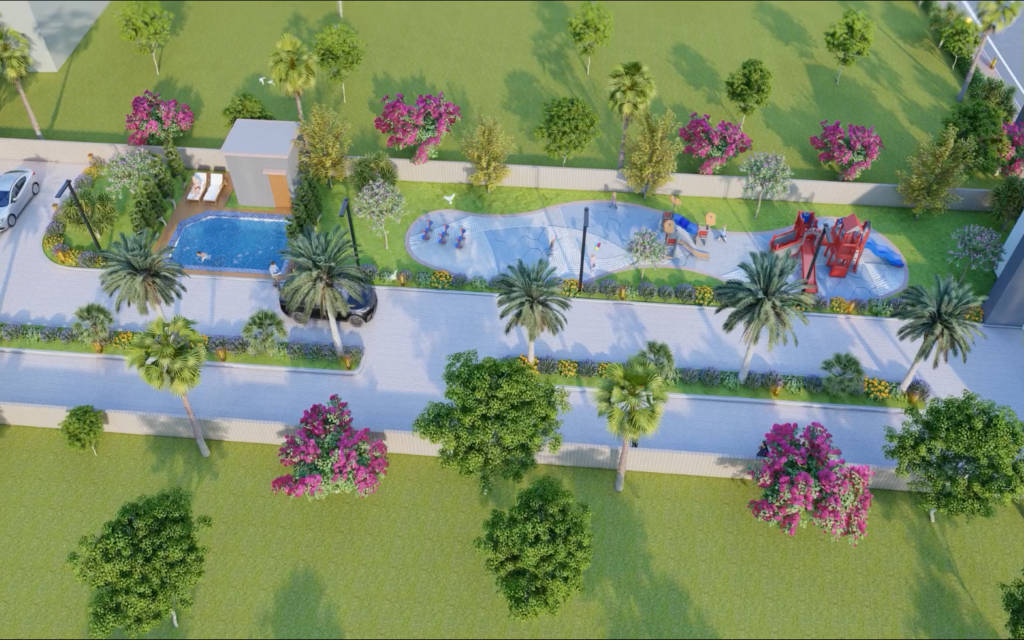
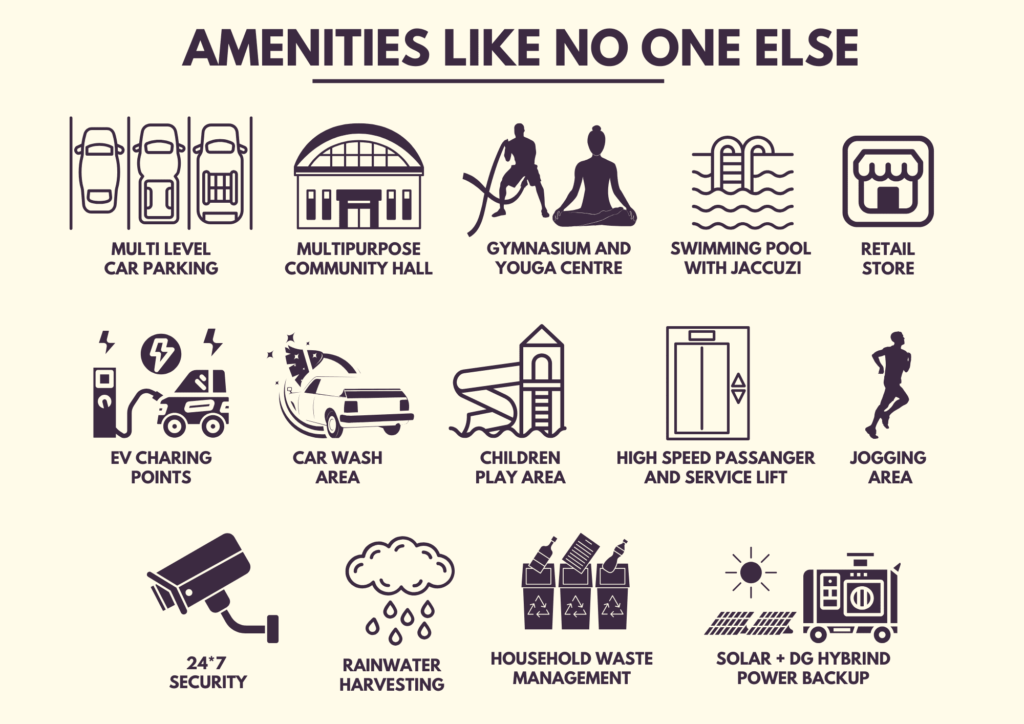
Well-Connected Location
Situated in Bariatu, Ranchi, Swapan Lok enjoys excellent connectivity to the city’s key areas. The project is conveniently located near major roads and public transportation options, making commuting to work, schools, and other essential services hassle-free. The proximity to essential amenities such as hospitals, shopping centers, and recreational facilities adds to the convenience and appeal of the location.
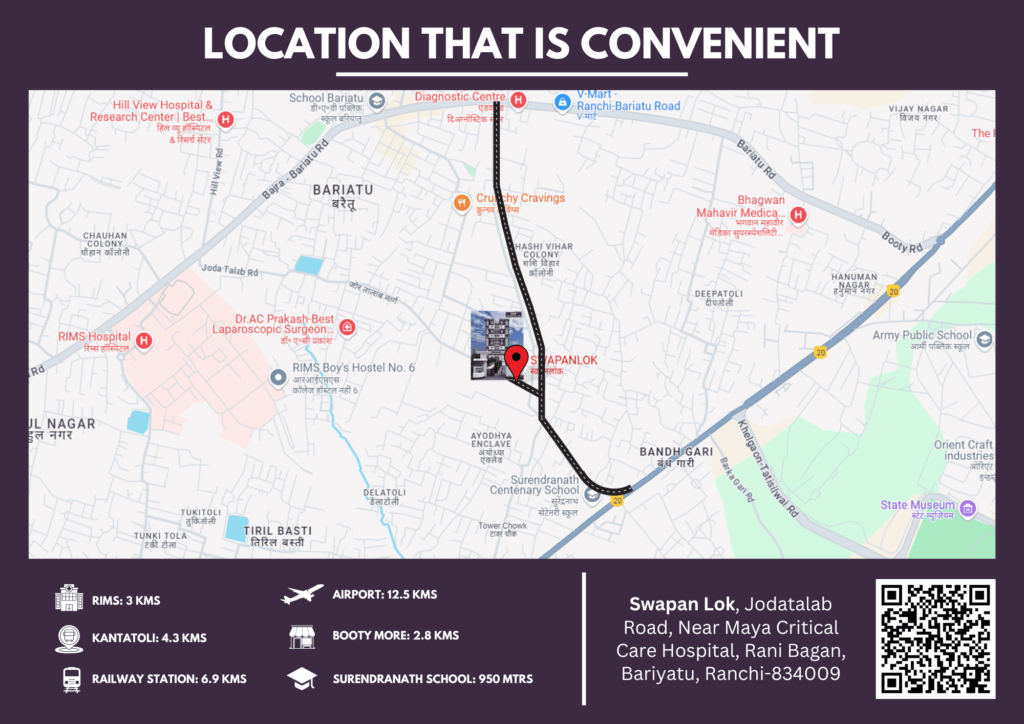
Superior Construction Quality
Swapan Lok, B+G+14 storied ultra luxurious project is built with the highest standards of construction quality, ensuring durability and longevity. The use of premium materials and advanced construction techniques guarantees that each apartment is not only aesthetically pleasing but also structurally sound. The project boasts well-designed layouts, spacious rooms, and modern finishes that cater to the discerning tastes of its residents.
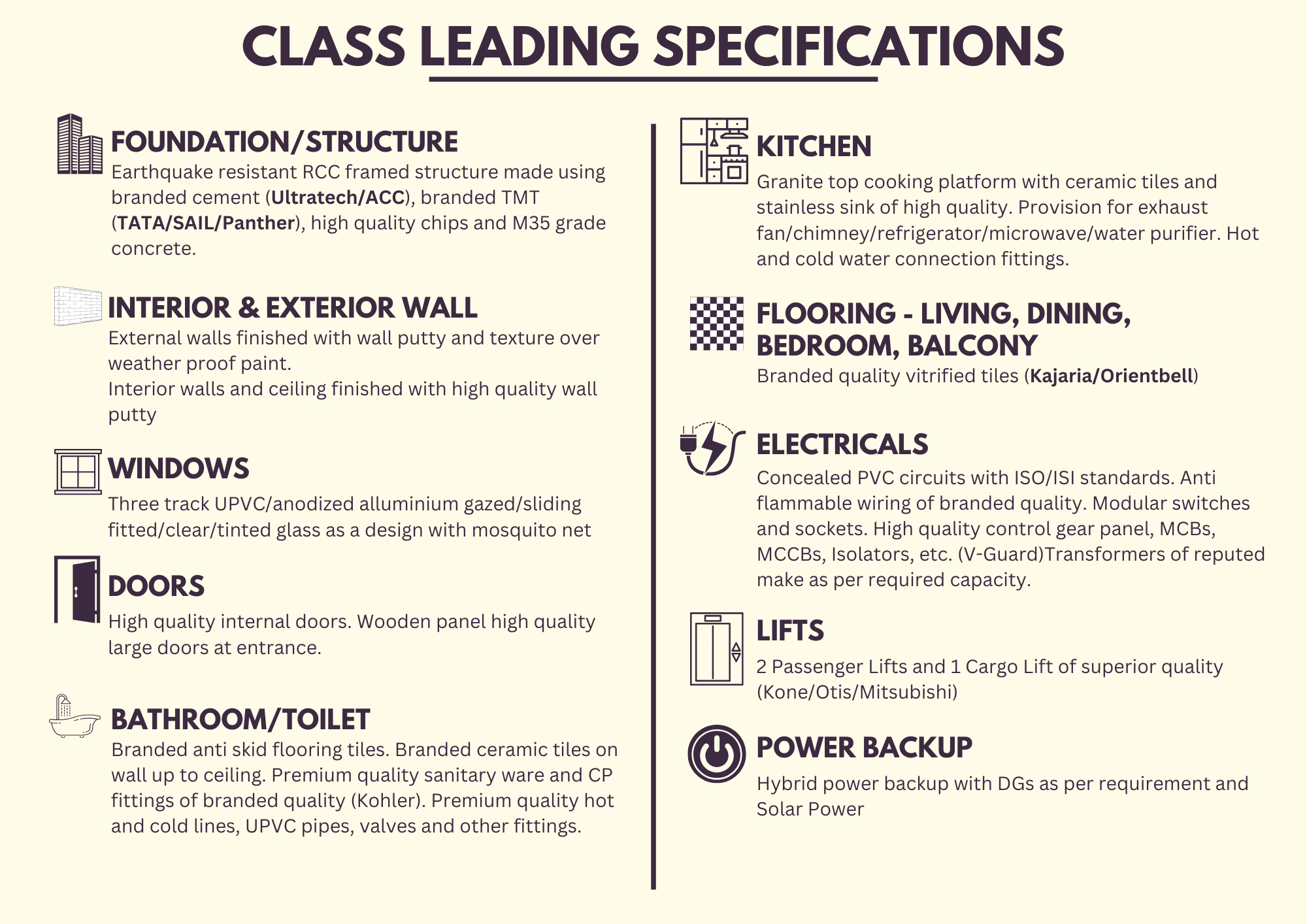
Community Living
Swapan Lok fosters a sense of community among its residents. The well-maintained common areas and thoughtful design encourage social interaction and create a friendly and welcoming environment. The project’s security measures, including CCTV surveillance and round-the-clock security personnel, ensure the safety and peace of mind of its residents.
The Swapan Lok Project in Ranchi is a testament to luxury living, offering unparalleled amenities, superior construction quality, and a well-connected location. With its unique feature of individual private swimming pools on each floor, it stands as a symbol of opulence and exclusivity in the real estate market. For those seeking a premium residential experience, Swapan Lok Project is the perfect choice.
Property Documents
Address
Open on Google Maps-
Address: Joda Talab Road, Rani Bagan, Near Maya Hospital, Bariatu, Ranchi, Jharkhand
-
City: Ranchi
-
State/county: Jharkhand
-
Zip/Postal Code: 834009
-
Country: India
Details
Updated on September 22, 2025 at 6:52 pm-
Property ID 99R-4412
-
Property Size 1830 Sq Ft +
-
Land Area 31324.91 Sq Ft
-
Bedrooms 3,4,6
-
Room 1
-
Bathrooms 3,4,5
-
Garage 1
-
Possession Year 2027
-
Property Type Apartment/Flat, Penthouse, Residential
-
Property Status Sale
Additional details
-
RERA JHARERA/PROJECT/134/2024 (https://jharera.jharkhand.gov.in)
Unit Plans
- Size: 4227-4627 Sq Ft
- 6
- 5
Description:
P1: 4627 Sq Ft with Double Terrace and Pool of 1020 Sq Ft and Foyer Area
P2: 4227 Sq Ft with Double Terrace and Pool of 1020 Sq Ft and Foyer Area
Video
Similar Listings
Sandalwood at 99Exotica
- Starts From ₹55,51,203
99Sun-Yogville
- Starts From ₹45,99,998
URMICHAND HEIGHTS
- Start From ₹37,12,980
Godrej Usthi
- Prelaunch EOIs


