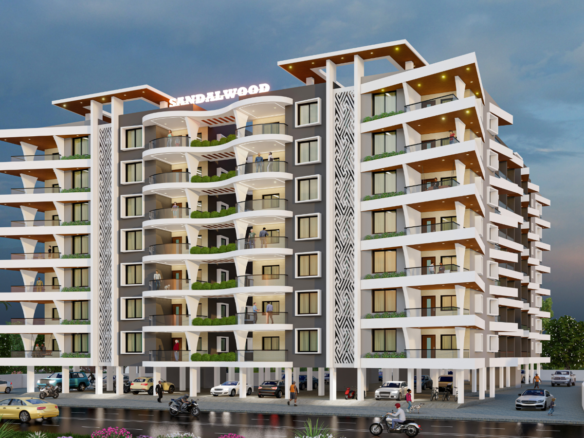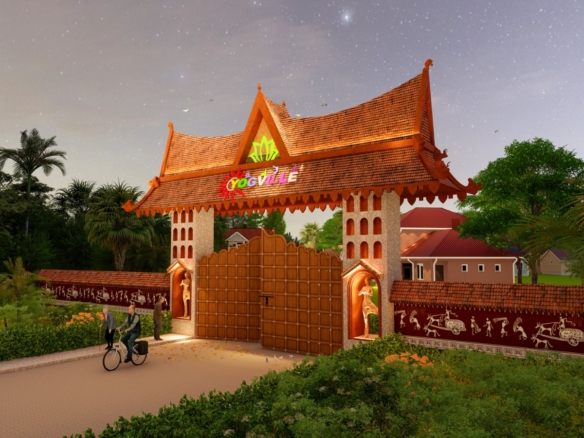Yash Park City
- Starts From ₹46,00,000
Yash Park City
- Starts From ₹46,00,000
Overview
- Simplex, Township, Villa/Duplex, Residential
- 2
- 2
- 1250 Sq Ft +
- 1000 Sq Ft +
- 2023
Description

Yash Park City, a premium residential Row House project by Yash Builders, is situated on Faizabad Road in Lucknow (Near Shalimar Paradise). This development offers a range of top-notch amenities designed to enhance the quality of living for its residents. The project is ready to move and is being developed in 2 Phases.
Key amenities include a well-equipped gymnasium, a swimming pool, landscaped gardens, and a dedicated children’s play area. For social gatherings, there is a clubhouse and a community hall. The project also features round-the-clock security, ensuring a safe environment, along with ample parking space and well-maintained wide internal roads. Additionally, Yash Park City provides convenient access to essential services and recreational facilities, making it a desirable location for modern living.
Property Documents
Address
Open on Google Maps-
Address: NH - 28, Faizabad Rd, Safedabad, Barabanki, Lucknow, Near Shalimar Paradise, Uttar Pradesh
-
City: Lucknow
-
State/county: Uttar Pradesh
-
Zip/Postal Code: 225003
-
Country: India
Details
Updated on May 19, 2024 at 6:59 pm-
Property ID 99R-3388
-
Price Starts From ₹46,00,000
-
Property Size 1250 Sq Ft +
-
Land Area 1000 Sq Ft +
-
Bedrooms 2
-
Bathrooms 2
-
Garage 1
-
Possession Year 2023
-
Property Type Simplex, Township, Villa/Duplex, Residential
-
Property Status Sale
Additional details
-
RERA NA
Video
Mortgage Calculator
-
Down Payment
-
Loan Amount
-
Monthly EMI Payment
-
Monthly Society Fees
Similar Listings
Sandalwood at 99Exotica
- Starts From ₹55,51,203
99Sun-Yogville
- Starts From ₹45,99,998
URMICHAND HEIGHTS
- Start From ₹37,12,980
Godrej Usthi
- Prelaunch EOIs


















